
|
|
|
|
|
|
|
|
|
|
|
|
|
|
|
|
|
|
|
|
|
|
|
|
The Stavik Lighthouse
Värmland Sweden
Pier and Pier house from 2011, some facts

During 2009-2011 we have been designing and constructing the new pier and pier house.
These added functions gives us both new possibilities and a totally, for the place, new standard as well as an even more close contact to the water on the west side!
On this page we will gradually inform about ready and ongoing projects.
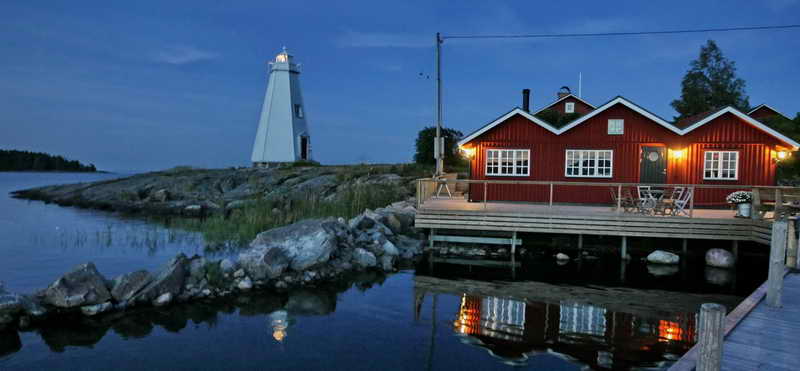
"Brygghuset"
The Pier house have become ready about when late summer evenings gets dark!
Pier house seen from the cabin during construction.
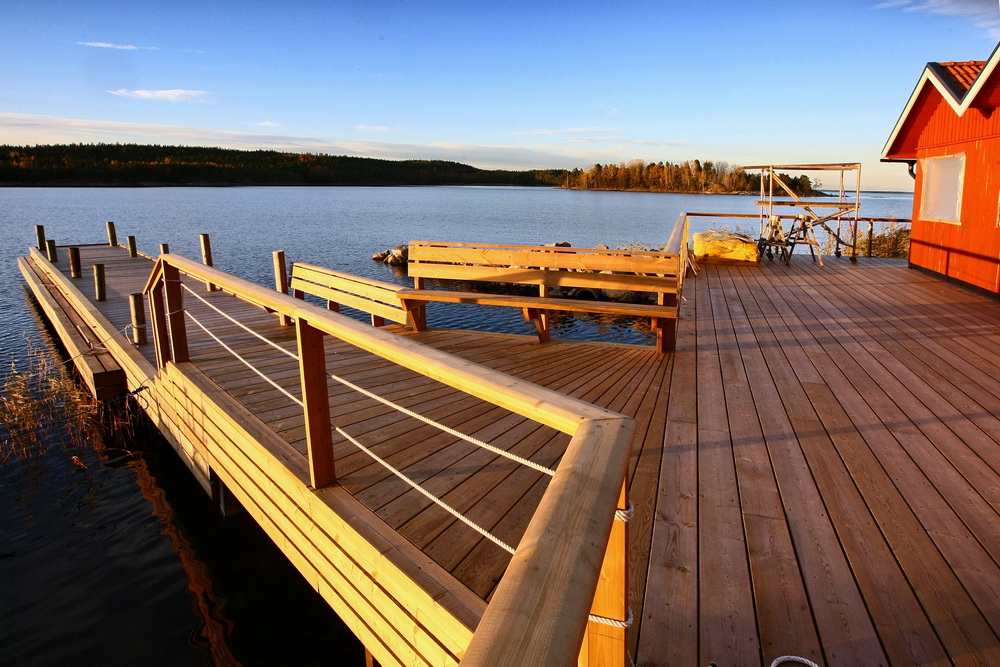
The pier was completed in the summer of 2010.
The wooden deck around the pier house is about
The Pier is about
The pier house, inside
The main centre room joins the house.
Behind the doors are, left to right, showers and toilet.
Straight ahead at the southern end is the kitchen.
The main room is about
(The room shall be supplemented with more furniture.)
The main room seen towards West and in the North end lays the sauna!
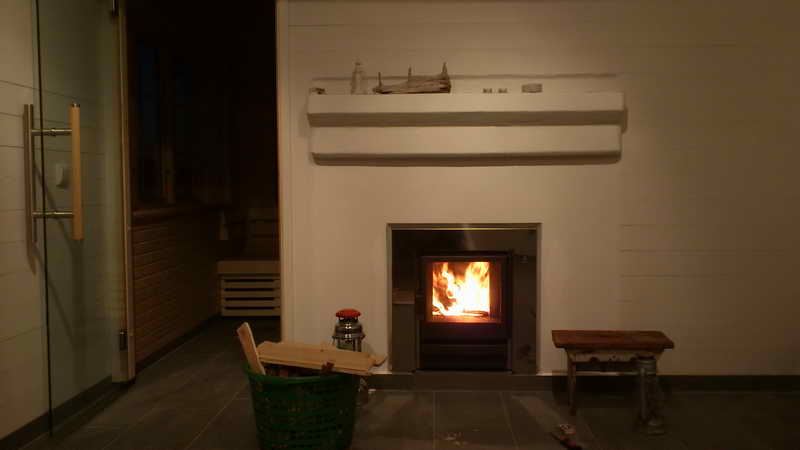
Sauna is heated by the wood burning stove from main room which soon becomes a relax room!
Sauna with a U-shaped inner part in two levels and with a bench in front of the West and North (picture) window.
Sauna is heated by the wood burning stove and has room for at least 12 people!
2,1 x
View from upper bench and looking West.
(prior to the installation of chimney!)
The shower or shower cabin with two showers and with the WC in a separate room.
(All sewage is pumped up to infiltration)
The kitchen in the South house end.
Equipped with fridge/freezer, according to the image as well as induction cooker and hot-air oven.
Light house view seen from the North sauna window!
>> Up
>> Home
>> Rent
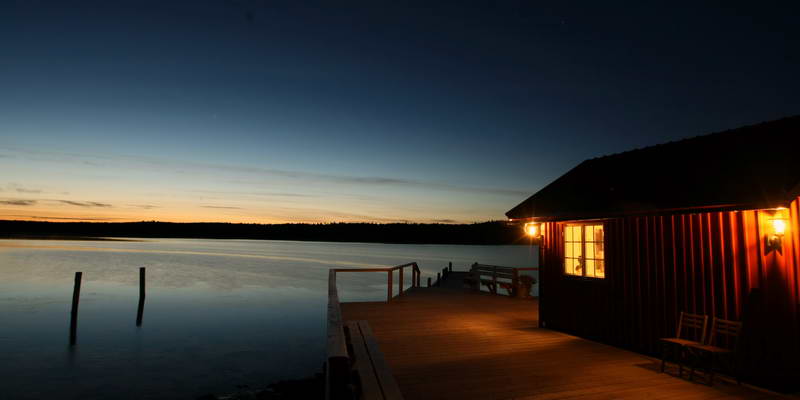
Winterspring evening!
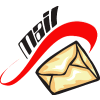 Mail to: Kontakperson, Gunno Quist, +46 70 546 66 67
Mail to: Kontakperson, Gunno Quist, +46 70 546 66 67